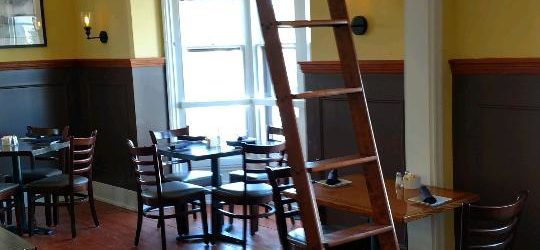This customer had the requirement to instal a built-in in their family room. I came up with a design that would use the entire wall space without over powering the room. This was achieved with the open 45° end shelves. Upon entering the room, you are not immediately aware of a structure being there. We […]
Putnam Library Ladder
This is a job to source and install a Putnam Library Ladder in the dining area at the historic Putnam House Restaurant in Bethel CT.
Family Room and Sleep Loft
This space was an “in-law” apartment when the owners bought this Wilton, CT house. The apartment is situation over an attached garage. The space was re-imagined to be a rec, party, family room for this family.
Kitchen Half Bath
This half bath is off of a kitchen. The small space was perfect for a pedestal sink and little else. In a couple of pictures, you can see a small cast iron radiator. This was found in a metal yard, it is the perfect size for the space.
Kitchen Dutch Door – Porch Entry
Porch to kitchen dutch door – refinished; stripped to bare wood, painted and stained.
Kitchen Dutch Door – Patio Entry
Using a reclaimed dutch door, this door was given a custom fit for a smaller opening. Door jambs were repositioned and the door was sized down. Hinges and handle were relocated from a left open to a right open in order to accommodate easier access and keep it clear of the cabinets. Sourced antique style […]
Living Room to Porch Door
Original to house, early 1800’s, stripped of layers upon layers of paint to beautiful bare wood and stained.
Front Door
This door was salvaged in the remodel of the house. It is the original door stripped and refinished.










